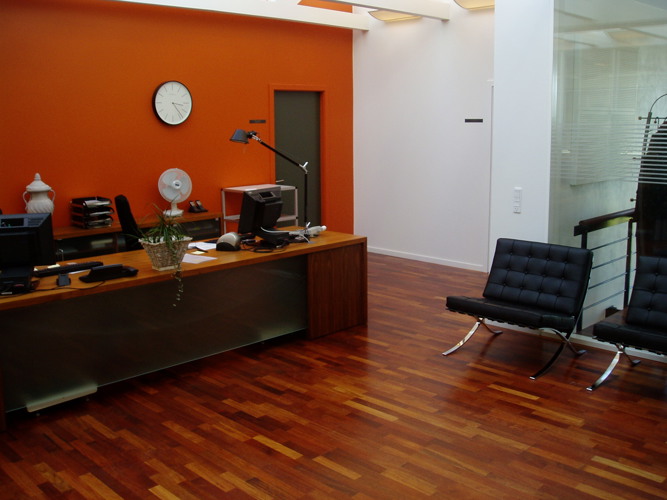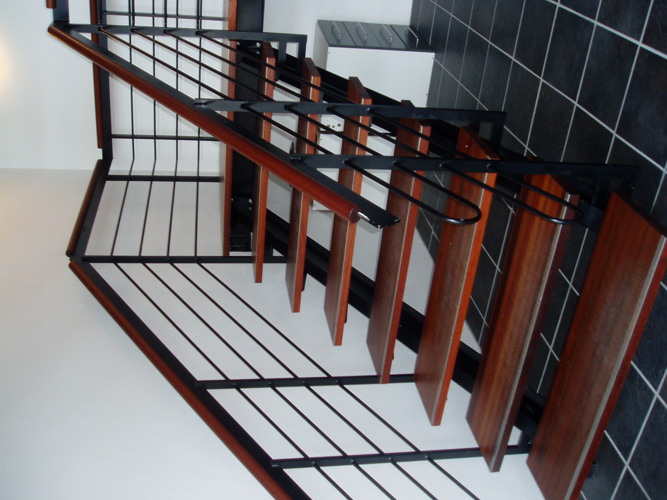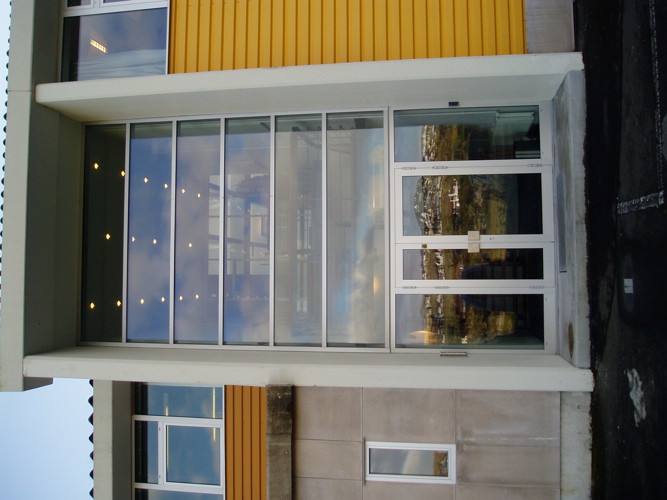ELEKTRON – Enlargement of office building
The extension project of ELEKTRONS building back in 2001 was in fact the very first commission undertaken by the newly established ARTICON.
The enlargement consisted of an additional building of 2 x 770 m2, where the basement is used for storage, the upper floor is designed with an entry, reception, conference rooms and cantine and the remaining space to be let.
Niels Christian Nólsøe, CEO of ELEKTRON
“We had no doubt that ARTICON, with their experience, would deliver the enlargement to our full satisfaction. Their time frame and building costs were met as agreed upon.
For myself it was a good and enjoyable experience to work together with ARTICON.
FACTS
Type of contract
Total contract
Range of projects
Earth, sewers, concrete, timber, brick work, painting, electrical, heat, plumming and ventilation.
Owners
P/F Elektron
Construction period
May 2001 – December 2002


